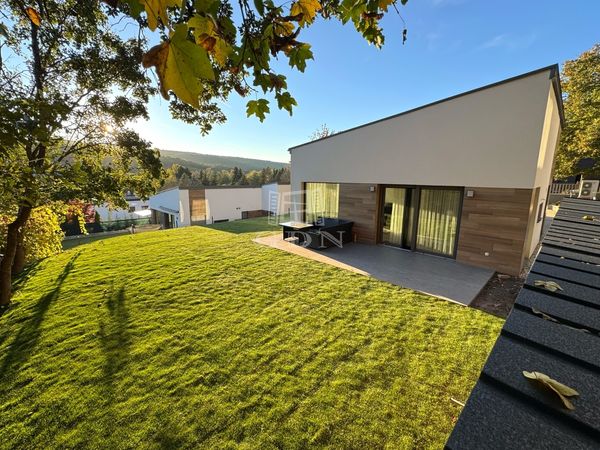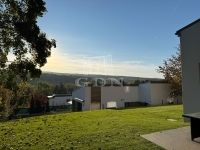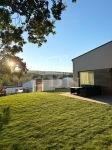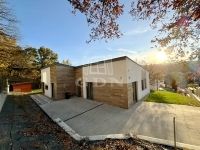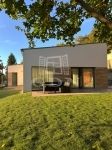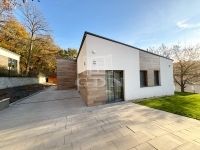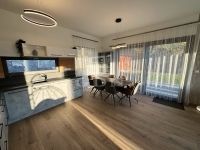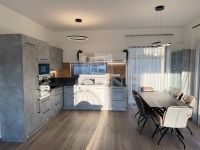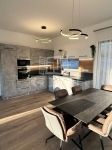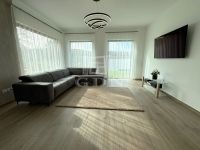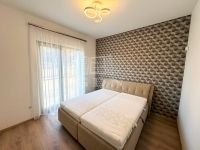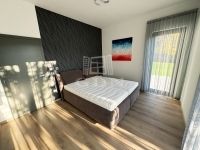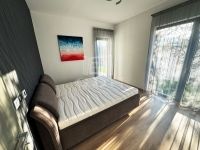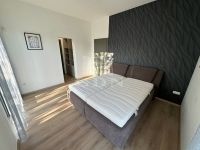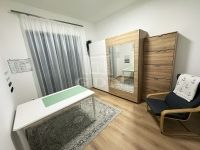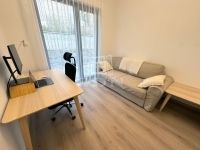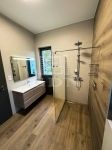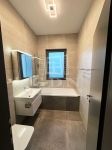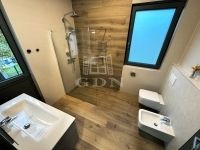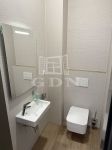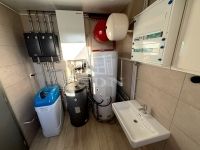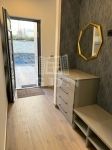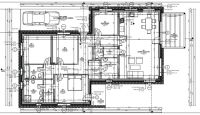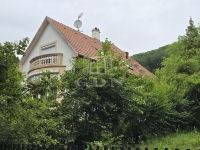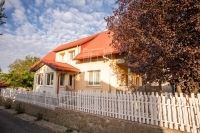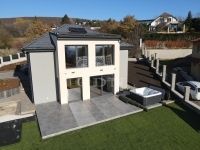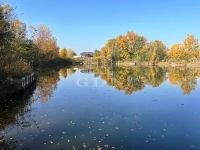Property details
For sale Family House Remeteszőlős - Remeteszőlős
| 165 m2Space | 5 Rooms |
| 285 000 000 HUF Price | |
| 376100ID number | |
| Other data | |
Other data
736 m2 Building lot
Panoramic View
Novel Condition
Brick Structure
25 m2 Balcony/terrace
Heat pump Heating
Double comfort Comfort
Self-parking Parking
Good Public transport
American kitchen
Exist Access to the garden
2023 Year of construction
South Orientation
Detailed specification
1. Location and Surroundings
This modern detached house is situated in a quiet and peaceful part of Remeteszőlős, in the street of Pigeon, right on the edge of the forest. The area is surrounded by the Remete Mountain and the 373 m high Hosszúerdő Mountain, where the Remete Gorge is a popular hiking spot. There are many caves and other karst formations to explore, providing a great opportunity for nature lovers. Nature reserves are just 20 metres away, offering fresh air and excellent recreational opportunities. The area is safe, ideal for those who want to live close to nature, but also for those who want to be close to urban life. The nearby American International School, bus stop 63, Linum Courtyard and Hűvösvölgyi Stop Shop offer convenient shopping opportunities, and the centre of Budapest is only a 20-minute drive away.
2.
This 1-storey modern family house with a gross floor area of 165 m² offers comfortable living space thanks to its practical layout. The living room and fully equipped kitchen are located in a spacious and bright space. The house has 4 separate bedrooms, 2 of which are bedrooms and 2 of which are offices, but can be converted into a guest room on request. There are two bathrooms: one with bath, the other with shower and bidet, and a separate guest toilet next to the entrance. The property includes a 25 m² terrace with eternal panoramic views and a comfortable parking for 2 cars.
3.
The house has a low energy consumption and a ceiling height of 3 m. The heating is provided by underfloor heating and the cooling by a ceiling system, both powered by a Daikin Altherma heat pump with a 300 litre hot water tank. The roof is south-facing, ideal for the installation of solar panels. The property is equipped with an NGBS building automation system, with separate thermostats that can be controlled per room. Three-layer Hoffstadter windows and aluminium motorised shutters ensure thermal and acoustic insulation in all rooms. Additional extra amenities include alarm system, automatic sprinkler system, water softener, and built-in closets with storage space, plissé mosquito nets.
4. Plot and Garden
The house is situated on a well-kept plot of 736 m² with panoramic views. The garden has a well-maintained lawn with evergreen plants, automatic irrigation system, so that the green area is kept tidy all year round. The terrace is about 25 m², where family and friends can comfortably meet. There is also a 14 m² garden storage room on the plot, perfect for garden tools or other items.
Summary of benefits:
● Modern, low-energy design
Low energy consumption, low energy consumption ● 3 m ceiling height
● Underfloor heating and ceiling cooling with Daikin Altherma heat pump
● Roof suitable for solar panels
● NGBS building automation system with room-by-room thermostats
● Hoffstadter triple glazing + roller blinds on all windows
● Alarm system
● Automatic irrigation system
● Water softener
● Mechanized kitchen
● Storage rooms with built-in wardrobes
● Pleating mosquito nets
● Perpetual panoramic terrace (25 m²)
● Garden (736 m²) with manicured lawn and evergreens
● Garden storage (14 m²)
Translated with DeepL.com (free version)
This modern detached house is situated in a quiet and peaceful part of Remeteszőlős, in the street of Pigeon, right on the edge of the forest. The area is surrounded by the Remete Mountain and the 373 m high Hosszúerdő Mountain, where the Remete Gorge is a popular hiking spot. There are many caves and other karst formations to explore, providing a great opportunity for nature lovers. Nature reserves are just 20 metres away, offering fresh air and excellent recreational opportunities. The area is safe, ideal for those who want to live close to nature, but also for those who want to be close to urban life. The nearby American International School, bus stop 63, Linum Courtyard and Hűvösvölgyi Stop Shop offer convenient shopping opportunities, and the centre of Budapest is only a 20-minute drive away.
2.
This 1-storey modern family house with a gross floor area of 165 m² offers comfortable living space thanks to its practical layout. The living room and fully equipped kitchen are located in a spacious and bright space. The house has 4 separate bedrooms, 2 of which are bedrooms and 2 of which are offices, but can be converted into a guest room on request. There are two bathrooms: one with bath, the other with shower and bidet, and a separate guest toilet next to the entrance. The property includes a 25 m² terrace with eternal panoramic views and a comfortable parking for 2 cars.
3.
The house has a low energy consumption and a ceiling height of 3 m. The heating is provided by underfloor heating and the cooling by a ceiling system, both powered by a Daikin Altherma heat pump with a 300 litre hot water tank. The roof is south-facing, ideal for the installation of solar panels. The property is equipped with an NGBS building automation system, with separate thermostats that can be controlled per room. Three-layer Hoffstadter windows and aluminium motorised shutters ensure thermal and acoustic insulation in all rooms. Additional extra amenities include alarm system, automatic sprinkler system, water softener, and built-in closets with storage space, plissé mosquito nets.
4. Plot and Garden
The house is situated on a well-kept plot of 736 m² with panoramic views. The garden has a well-maintained lawn with evergreen plants, automatic irrigation system, so that the green area is kept tidy all year round. The terrace is about 25 m², where family and friends can comfortably meet. There is also a 14 m² garden storage room on the plot, perfect for garden tools or other items.
Summary of benefits:
● Modern, low-energy design
Low energy consumption, low energy consumption ● 3 m ceiling height
● Underfloor heating and ceiling cooling with Daikin Altherma heat pump
● Roof suitable for solar panels
● NGBS building automation system with room-by-room thermostats
● Hoffstadter triple glazing + roller blinds on all windows
● Alarm system
● Automatic irrigation system
● Water softener
● Mechanized kitchen
● Storage rooms with built-in wardrobes
● Pleating mosquito nets
● Perpetual panoramic terrace (25 m²)
● Garden (736 m²) with manicured lawn and evergreens
● Garden storage (14 m²)
Translated with DeepL.com (free version)
Open map

