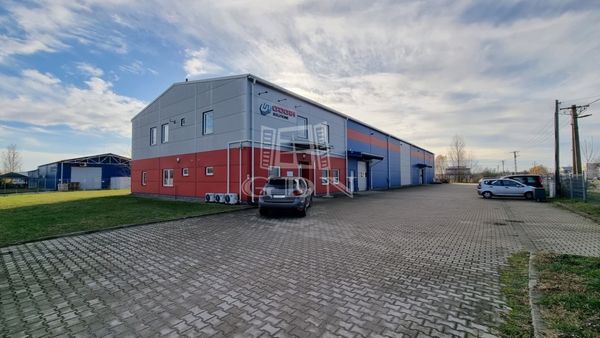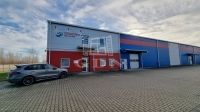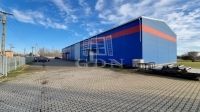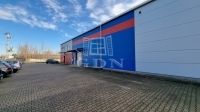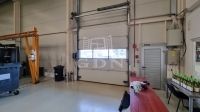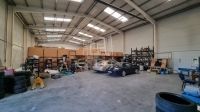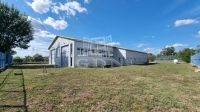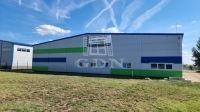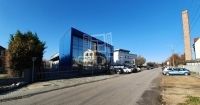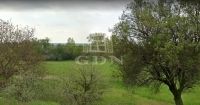Property details
For sale Storage Székesfehérvár - Feketehegy
| 1 146 m2Space | 0 Rooms |
| 1 250 000 €(~ 499 162 500 HUF) | |
| 361646ID number | |
| Other data | |
Other data
5014 m2 Building lot
Novel Condition
Steel frame Structure
Other Heating
Self-parking Parking
Good Public transport
2009 Year of construction
Detailed specification
Ip-001565. An independent industrial property with a total floor area of 1146m² is for sale in Feketehegy, Székesfehérvár!
This property is located in Szárazrét, near the city's northern bypass road, in one of the city's dynamically developing industrial areas. The 8th bypass road is within a 5-minute drive, and the M7 motorway entrance is accessible within 15 minutes.
Area Breakdown:
Land Area: 5014m²
Total Building Floor Area: 1146m²
Warehouse/Storage Area: 762m²
Office and Social Block: 384m² (over two levels)
Layout:
On the ground floor, the office area includes office rooms, a meeting room, a dining area, women's and men's restrooms, and changing rooms. The first floor features a conference room, a café, a gym, and several training rooms, all of which can also be used as offices as needed. The office areas offer direct visibility into the production and storage areas. The warehouse area is currently divided into two units: a 570m² warehouse and a 192m² warehouse.
Features:
Fenced Property with 2 wide electrically operated sliding gates
Paved Parking Lot suitable for approximately 60 cars
Clear Height: 6.5m – 8m
Power Capacity: 3 x 80A (expandable to 3 x 160A)
Warehouse Heating: Gas-powered infrared heaters; office heating with gas boiler + radiators
Most Offices are air-conditioned
Installed Electric Car Charger
Currently, there are 2 mobile cranes in the warehouse area, which can be optionally purchased in addition to the purchase price.
Important Construction Limits:
Zoning Classification: Gá-10.4 (General Economic Zone)
Max. Buildability: 40%
Min. Green Space: 30%
Minimum Plot Size: 2000m²
Building Height: 10.5m
The building has an additional expansion potential of approximately 1000m².
Selling Price: €1,250,000 + VAT
This property is located in Szárazrét, near the city's northern bypass road, in one of the city's dynamically developing industrial areas. The 8th bypass road is within a 5-minute drive, and the M7 motorway entrance is accessible within 15 minutes.
Area Breakdown:
Land Area: 5014m²
Total Building Floor Area: 1146m²
Warehouse/Storage Area: 762m²
Office and Social Block: 384m² (over two levels)
Layout:
On the ground floor, the office area includes office rooms, a meeting room, a dining area, women's and men's restrooms, and changing rooms. The first floor features a conference room, a café, a gym, and several training rooms, all of which can also be used as offices as needed. The office areas offer direct visibility into the production and storage areas. The warehouse area is currently divided into two units: a 570m² warehouse and a 192m² warehouse.
Features:
Fenced Property with 2 wide electrically operated sliding gates
Paved Parking Lot suitable for approximately 60 cars
Clear Height: 6.5m – 8m
Power Capacity: 3 x 80A (expandable to 3 x 160A)
Warehouse Heating: Gas-powered infrared heaters; office heating with gas boiler + radiators
Most Offices are air-conditioned
Installed Electric Car Charger
Currently, there are 2 mobile cranes in the warehouse area, which can be optionally purchased in addition to the purchase price.
Important Construction Limits:
Zoning Classification: Gá-10.4 (General Economic Zone)
Max. Buildability: 40%
Min. Green Space: 30%
Minimum Plot Size: 2000m²
Building Height: 10.5m
The building has an additional expansion potential of approximately 1000m².
Selling Price: €1,250,000 + VAT
Open map

Märcz Roland
Advertiser
Call me with confidence
+36-20-474-Show!
Languages spoken:
