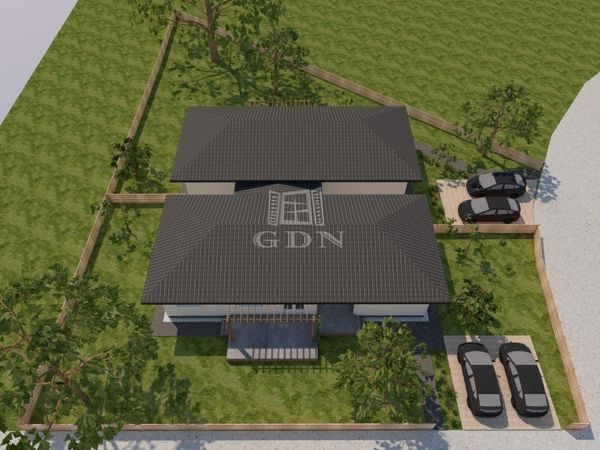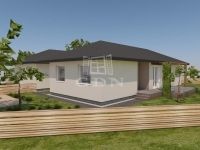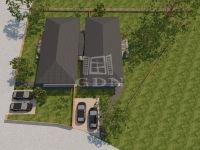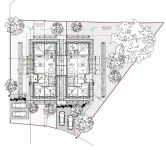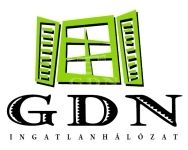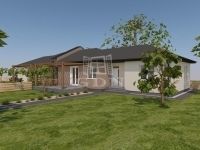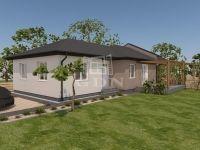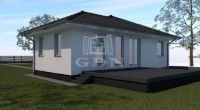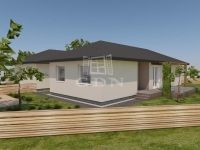Property details
For sale Semidetached house Iszkaszentgyörgy - Márványkert mellett
| 91 m2Space | 4 Rooms |
| 79 900 000 HUF Price | |
| 380881ID number | |
| Other data | |
Other data
481 m2 Building lot
Courtyard View
Newly built Condition
Brick Structure
16 m2 Balcony/terrace
Heat pump Heating
Full comfort Comfort
Self-parking Parking
Good Public transport
American kitchen
Exist Access to the garden
2025 Year of construction
Detailed specification
Vh-004398 In Iszkaszentgyörgy, in a quiet and popular area near Márványkert, a single-story, high-quality, and uniquely designed semi-detached house with a living room + 3 bedrooms is for sale on its own 630 m² plot!
The property is easily accessible, the local public transport is good, and the village offers all the essentials for comfortable living (medical office, pharmacy, post office, daycare, kindergarten, municipal office, shops, market, fitness center, educational trail, Castle Park, sports fields, beauty services, dog school, guesthouse, patisseries).
The house is spacious, bright, sunlit from all sides, and built with high-quality materials, featuring a modern design and layout that meets today's living standards.
Technical Specifications:
The exterior walls are 30 cm thick brick construction with 10 cm thick insulation, and the partition walls are also brick.
The base is insulated with 5 cm thick XPS.
The roof structure is truss-based with a lightweight ceiling, featuring Isocell cellulose insulation and Bramac concrete tile roofing. (The attic can be optionally converted into a storage or walkable space for an additional fee.)
Heating is provided by a heat pump with underfloor heating, allowing the house to benefit from off-peak electricity pricing during the heating season.
The windows and doors are plastic, with a 6-chamber, 3-layer glazing system.
The house's cold and warm floor coverings, sanitary fixtures, window and door colors, and exterior colors can be selected from pre-defined price categories. (Additional special work requests such as air conditioning, ventilation systems, central vacuuming, fireplace, chimney, water purifier installation, etc., require further consultation.)
(For detailed technical descriptions, please send a message.)
Layout: The house has a useful floor area of 91 m². The layout includes a hallway, an American-style kitchen with a living room and pantry, 3 bedrooms (each 9 m²), a guest WC, and a utility room. There is also a covered terrace connected to the house, a 16.5 m² terrace, and an 8.4 m² garden storage unit.
Important Details:
Delivery by the end of 2025
630 m² independent plot
Living room + 3 bedrooms
Off-peak electricity tariff (H tariff)
Heat pump
Low utility costs
The house is being built by a reliable and experienced property developer with numerous reference buildings. All available subsidies for new home purchases are applicable.
THE PROPERTY IS ELIGIBLE FOR 5% VAT, CSOK, AND CSOK LOAN!
Asking Price: 82 Million HUF
Thanks to the property’s features and location, it is also suitable for business use, commercial or investment purposes, as it can be rented out or used for businesses or services (e.g., medical office, hairdresser, cosmetics, office work—quiet activities are allowed).
If you are interested, please call with confidence (even on weekends) and take advantage of our free, personalized loan administration service. We also assist with legal representation for the purchase, energy certification, and property valuation.
For English information, please send a message.
The property is easily accessible, the local public transport is good, and the village offers all the essentials for comfortable living (medical office, pharmacy, post office, daycare, kindergarten, municipal office, shops, market, fitness center, educational trail, Castle Park, sports fields, beauty services, dog school, guesthouse, patisseries).
The house is spacious, bright, sunlit from all sides, and built with high-quality materials, featuring a modern design and layout that meets today's living standards.
Technical Specifications:
The exterior walls are 30 cm thick brick construction with 10 cm thick insulation, and the partition walls are also brick.
The base is insulated with 5 cm thick XPS.
The roof structure is truss-based with a lightweight ceiling, featuring Isocell cellulose insulation and Bramac concrete tile roofing. (The attic can be optionally converted into a storage or walkable space for an additional fee.)
Heating is provided by a heat pump with underfloor heating, allowing the house to benefit from off-peak electricity pricing during the heating season.
The windows and doors are plastic, with a 6-chamber, 3-layer glazing system.
The house's cold and warm floor coverings, sanitary fixtures, window and door colors, and exterior colors can be selected from pre-defined price categories. (Additional special work requests such as air conditioning, ventilation systems, central vacuuming, fireplace, chimney, water purifier installation, etc., require further consultation.)
(For detailed technical descriptions, please send a message.)
Layout: The house has a useful floor area of 91 m². The layout includes a hallway, an American-style kitchen with a living room and pantry, 3 bedrooms (each 9 m²), a guest WC, and a utility room. There is also a covered terrace connected to the house, a 16.5 m² terrace, and an 8.4 m² garden storage unit.
Important Details:
Delivery by the end of 2025
630 m² independent plot
Living room + 3 bedrooms
Off-peak electricity tariff (H tariff)
Heat pump
Low utility costs
The house is being built by a reliable and experienced property developer with numerous reference buildings. All available subsidies for new home purchases are applicable.
THE PROPERTY IS ELIGIBLE FOR 5% VAT, CSOK, AND CSOK LOAN!
Asking Price: 82 Million HUF
Thanks to the property’s features and location, it is also suitable for business use, commercial or investment purposes, as it can be rented out or used for businesses or services (e.g., medical office, hairdresser, cosmetics, office work—quiet activities are allowed).
If you are interested, please call with confidence (even on weekends) and take advantage of our free, personalized loan administration service. We also assist with legal representation for the purchase, energy certification, and property valuation.
For English information, please send a message.
Open map

