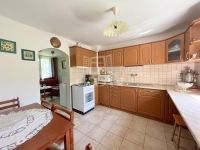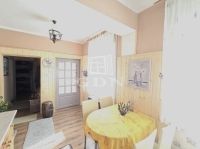Property details
Family House For sale Nemessándorháza - Rusztikus lakóház
| 120 m2Space | 2 Rooms |
| 31 890 000 HUFPrice | |
| 373524ID number | |
| Other data | |
Other data
288 m2 Building lot
Courtyard View
To be renovated Condition
Brick Structure
6 m2 Balcony/terrace
Other Heating
Comfort Comfort
At community areas Parking
Good Public transport
No American kitchen
Exist Access to the garden
1890 Year of construction
Detailed specification
In a beautiful part of Zala county, Nemessándorháza, a very special 120 sqm house with high ceilings and excellent potential is for sale.
This Home is waiting for a Family who will fall in love with the unique atmosphere that captivates you from the moment you enter.
The house has two entrances, so thanks to the large living space, it is possible to create two separate, spacious living areas. The current layout of the property comprises 2 large rooms with a gallery, a dining room and kitchen, 2 showers, utility rooms, storage and a pantry, thanks to the 3.2 m high ceilings. The spacious and bright spaces of the house can be adapted to the needs of the new owner, making the home suitable for several generations to live together.
The property is built of yellow sandstone bricks, with a foundation of natural stone. The walls are 60 cm thick and made of natural building materials, which provide excellent thermal insulation. The property is completely dry and does not get wet. The roof is tiled and has a hipped slab construction.
The house is currently heated by a mixed-fuel stove, but the new owner will have to find an alternative heating system, such as a fireplace, inverter air conditioning or infra-panels. The gas connection is at the boundary of the property, so natural gas heating is also possible. Hot water is supplied by an electric water heater.
Water, electricity and sewerage are connected to the house.
The electricity and water mains were renovated 2 years ago. Further renovation works included new tiling in the bathrooms and toilets, new sanitary ware, washing machine and dishwasher outlets, painting of the walls, plinth repairs and painting. Another special feature of the bathrooms is the Spanish marble paving, which, in addition to its beauty, massages the feet of the person entering the bathroom.
The attic can be built in after suitable preparation, so that the living space can be further extended if necessary.
The building, built at the beginning of the last century, has the particularity of being protected by the local building regulations, so any alterations or extensions to the building must be carried out in such a way as to preserve its original architectural character and atmosphere.
The manageable size of the 288 sqm plot is perfect for a small garden and a barbecue. It is possible to drill a well in the area, a great asset in today's world!
The infrastructure of Nemesszentandrás is excellent: church school, kindergarten, medical and dental clinic, shops are easily accessible. There is excellent rail and bus transport to the surrounding villages. The surrounding area is rich in natural treasures: archery courses, beautiful forests and meadows invite you to explore. For 25 years, the surrounding hills have been home to the Anastazia philosophy-based, self-sufficient, international community, which implements modern yet traditional projects such as yurts and ovens on one-hectare plots. There are many job opportunities in the area, with Zalaegerszeg 10 km away and Hévíz and Lake Balaton 25 km away. The village is surrounded by springs, streams, wine cellars and hiking trails.
The village is independently run, with a mayor who not only supports settlement but also provides regular support for the elderly and schoolchildren.
The property can be occupied immediately.
Target price: 31.890.000 Ft
80.000 Euro
This Home is waiting for a Family who will fall in love with the unique atmosphere that captivates you from the moment you enter.
The house has two entrances, so thanks to the large living space, it is possible to create two separate, spacious living areas. The current layout of the property comprises 2 large rooms with a gallery, a dining room and kitchen, 2 showers, utility rooms, storage and a pantry, thanks to the 3.2 m high ceilings. The spacious and bright spaces of the house can be adapted to the needs of the new owner, making the home suitable for several generations to live together.
The property is built of yellow sandstone bricks, with a foundation of natural stone. The walls are 60 cm thick and made of natural building materials, which provide excellent thermal insulation. The property is completely dry and does not get wet. The roof is tiled and has a hipped slab construction.
The house is currently heated by a mixed-fuel stove, but the new owner will have to find an alternative heating system, such as a fireplace, inverter air conditioning or infra-panels. The gas connection is at the boundary of the property, so natural gas heating is also possible. Hot water is supplied by an electric water heater.
Water, electricity and sewerage are connected to the house.
The electricity and water mains were renovated 2 years ago. Further renovation works included new tiling in the bathrooms and toilets, new sanitary ware, washing machine and dishwasher outlets, painting of the walls, plinth repairs and painting. Another special feature of the bathrooms is the Spanish marble paving, which, in addition to its beauty, massages the feet of the person entering the bathroom.
The attic can be built in after suitable preparation, so that the living space can be further extended if necessary.
The building, built at the beginning of the last century, has the particularity of being protected by the local building regulations, so any alterations or extensions to the building must be carried out in such a way as to preserve its original architectural character and atmosphere.
The manageable size of the 288 sqm plot is perfect for a small garden and a barbecue. It is possible to drill a well in the area, a great asset in today's world!
The infrastructure of Nemesszentandrás is excellent: church school, kindergarten, medical and dental clinic, shops are easily accessible. There is excellent rail and bus transport to the surrounding villages. The surrounding area is rich in natural treasures: archery courses, beautiful forests and meadows invite you to explore. For 25 years, the surrounding hills have been home to the Anastazia philosophy-based, self-sufficient, international community, which implements modern yet traditional projects such as yurts and ovens on one-hectare plots. There are many job opportunities in the area, with Zalaegerszeg 10 km away and Hévíz and Lake Balaton 25 km away. The village is surrounded by springs, streams, wine cellars and hiking trails.
The village is independently run, with a mayor who not only supports settlement but also provides regular support for the elderly and schoolchildren.
The property can be occupied immediately.
Target price: 31.890.000 Ft
80.000 Euro
Open map


