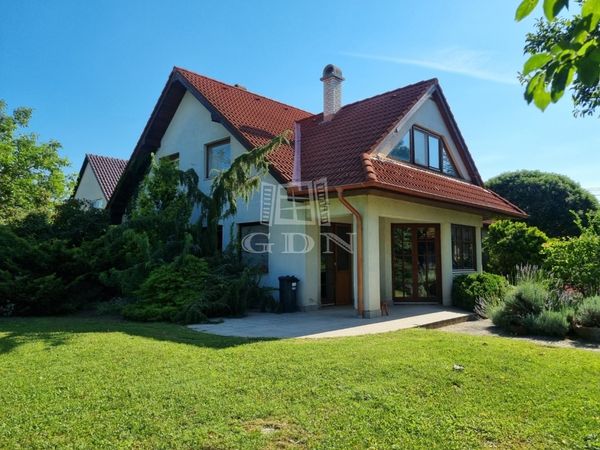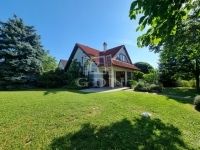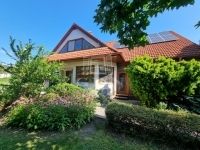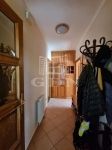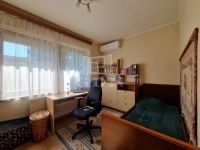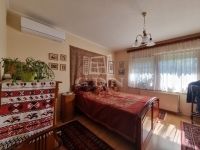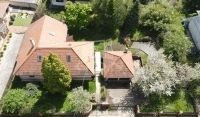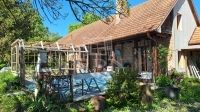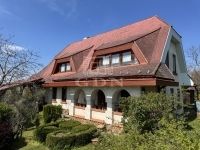Property details
For sale Family House Pákozd - Pákozdon
| 190 m2Space | 6 Rooms |
| 119 000 000 HUF Price | |
| 370771ID number | |
| Other data | |
Other data
783 m2 Building lot
Garden view View
In good condition Condition
Brick Structure
37 m2 Balcony/terrace
Gas (circulating) Heating
Double comfort Comfort
Self-parking Parking
Good Public transport
No American kitchen
Exist Access to the garden
1998 Year of construction
Detailed specification
Independent property! Low maintenance costs! Short occupancy time!
Vh-004153. In Pákozd, on the northern shore of Lake Velence, a 190m2 family house with 2 living rooms + 4 bedrooms on a 783m2 plot with a landscaped garden is for sale!
Pákozd is a picturesque village located on the northern shore of Lake Velence and at the southeastern foot of the Velence Hills. It has a very favorable geographical location within the country, being 49 km from Budapest, 10 km from Székesfehérvár, and 50 km from Lake Balaton (Siófok). All of these are accessible via the M7 motorway.
The spacious two-story house is located in an area easily accessible from the main road. Bus stops, commercial establishments, and public institutions (kindergarten, school, doctor, dentist, post office, pharmacy, playground, grocery store, butcher, farm shop) are within 10-15 minutes' distance.
The property has all utilities and was built in 1998 with B30 bricks + 5cm insulation. The attic was built in 2003. The house has a concrete ceiling, and the roof is covered with Bramac tiles. Heating is provided by a condensing boiler (2022) and radiators. The windows are double-glazed with shutters and blinds. The rooms are covered with quality flooring. The electricity bill is almost zero, thanks to the 5KW (net metering) solar panels. Gas consumption: 1000 m3/year. The property is air-conditioned.
The layout of the property: 190 m2 usable floor area:
Ground floor 111m2: entrance hall, spacious living room, dining kitchen + pantry, 2 bedrooms, 1 bathroom (bath, shower, bidet), separate toilet, utility room + 25m2 terrace
Attic 79m2: living room + 2 bedrooms + bathroom with sauna + 12m2 balcony
Key features:
• Central location, independent 783m2 plot, nearby hiking opportunities
• 2 living rooms + 4 bedrooms + 2 bathrooms + sauna
• Landscaped garden
• Solar panel system 5Kw net metering
• The entire building is air-conditioned, with cooling-heating on the ground floor and cooling on the upper floor
Access from the street is through a gate. The plot is landscaped with evergreen plants, ornamental plants, hedges.
An ideal choice for everyone, be it families moving with children, those seeking relaxation, or two generations moving together. The house provides a comfortable home for the residents, both in the interior living area and in the garden, yard, and terrace area. It radiates tranquility after the daily rush.
Asking price: 119 Mft (283,000 €)
All current home creation supports (CSOK, Mortgage, Babaváró...) can be used for the purchase.
If you are interested, call our office with confidence, take advantage of our free, personalized loan administration service. We also help with the legal assistance needed for the sale, preparing energy certificates, and property valuations.
Vh-004153. In Pákozd, on the northern shore of Lake Velence, a 190m2 family house with 2 living rooms + 4 bedrooms on a 783m2 plot with a landscaped garden is for sale!
Pákozd is a picturesque village located on the northern shore of Lake Velence and at the southeastern foot of the Velence Hills. It has a very favorable geographical location within the country, being 49 km from Budapest, 10 km from Székesfehérvár, and 50 km from Lake Balaton (Siófok). All of these are accessible via the M7 motorway.
The spacious two-story house is located in an area easily accessible from the main road. Bus stops, commercial establishments, and public institutions (kindergarten, school, doctor, dentist, post office, pharmacy, playground, grocery store, butcher, farm shop) are within 10-15 minutes' distance.
The property has all utilities and was built in 1998 with B30 bricks + 5cm insulation. The attic was built in 2003. The house has a concrete ceiling, and the roof is covered with Bramac tiles. Heating is provided by a condensing boiler (2022) and radiators. The windows are double-glazed with shutters and blinds. The rooms are covered with quality flooring. The electricity bill is almost zero, thanks to the 5KW (net metering) solar panels. Gas consumption: 1000 m3/year. The property is air-conditioned.
The layout of the property: 190 m2 usable floor area:
Ground floor 111m2: entrance hall, spacious living room, dining kitchen + pantry, 2 bedrooms, 1 bathroom (bath, shower, bidet), separate toilet, utility room + 25m2 terrace
Attic 79m2: living room + 2 bedrooms + bathroom with sauna + 12m2 balcony
Key features:
• Central location, independent 783m2 plot, nearby hiking opportunities
• 2 living rooms + 4 bedrooms + 2 bathrooms + sauna
• Landscaped garden
• Solar panel system 5Kw net metering
• The entire building is air-conditioned, with cooling-heating on the ground floor and cooling on the upper floor
Access from the street is through a gate. The plot is landscaped with evergreen plants, ornamental plants, hedges.
An ideal choice for everyone, be it families moving with children, those seeking relaxation, or two generations moving together. The house provides a comfortable home for the residents, both in the interior living area and in the garden, yard, and terrace area. It radiates tranquility after the daily rush.
Asking price: 119 Mft (283,000 €)
All current home creation supports (CSOK, Mortgage, Babaváró...) can be used for the purchase.
If you are interested, call our office with confidence, take advantage of our free, personalized loan administration service. We also help with the legal assistance needed for the sale, preparing energy certificates, and property valuations.
Open map

