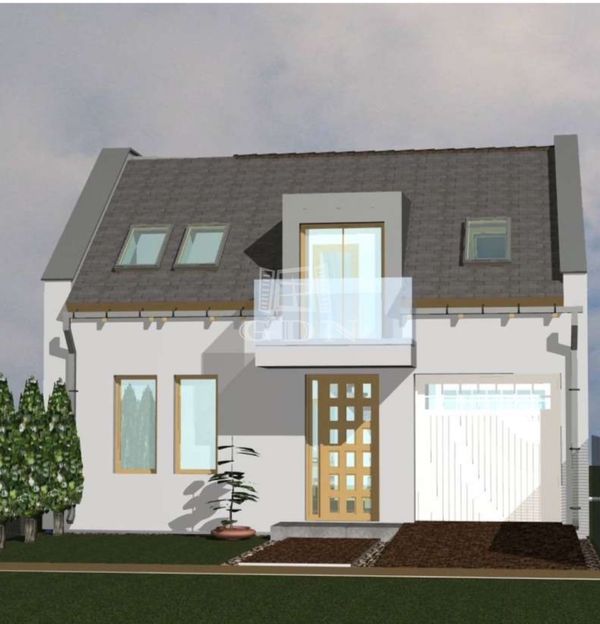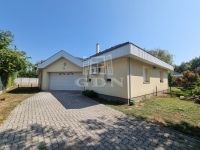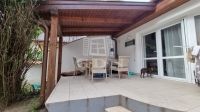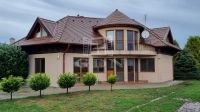Property details
Family House For sale Székesfehérvár - Szent Gellért utca
| 152 m2Space | 5 Rooms |
| 129 900 000 HUFPrice | |
| 372214ID number | |
| Other data | |
Other data
350 m2 Building lot
Garden view View
Newly built Condition
Lightweight structure Structure
32 m2 Balcony/terrace
Heat pump Heating
Full comfort Comfort
Own garage Parking
Excellent Public transport
American kitchen
Exist Access to the garden
2024 Year of construction
Detailed specification
!!! ENERGY-EFFICIENT, NEWLY BUILT HOME !!!
H-004180. In Székesfehérvár, near the city center (Szent Gellért Street), in a frequented and popular area, a two-story, newly built, high-quality, uniquely designed family house with a useful floor area of 152 m², living room + 4 bedrooms, and a garage is for sale on a fully serviced building plot.
Energy-efficient property, extremely low utility costs!
If the contract is signed in August 2024, it will be ready to move in by Christmas!
The property is easily accessible, public transport in the area is good, and the bus stop is a few minutes' walk away. Nearby, you can find the Historic City Center, doctor, school, nursery, kindergarten, shopping center, and shops.
The house is spacious, bright, sunlit all around, and made of high-quality materials. The structure of the house is a steel-framed lightweight construction, with appropriate layer order, ceramic inside, and 10 cm insulation with noble plaster outside. The roof covering is made with tiles and underneath with the appropriate thickness of foil.
The windows are made of plastic with triple-glazed thermal insulation, aluminum shutters (electric on the terrace), and electric shading on the flat roof windows. The flooring includes high-quality tiles and laminate flooring. Heating and hot water are provided by a heat pump with underfloor heating.
The price includes: turnkey construction, landscaping, paving, installation of an irrigation system, and additionally selectable options worth 3 million HUF: solar panel, jacuzzi, or kitchen furniture.
Access: Closed row development, from an asphalt road, own street front, own plot area, with own separate meters.
Layout of the house: American kitchen living room with dining area (34 m²), pantry + 4 full bedrooms, practical focus on livable spaces with 12-16 m² sized bedrooms, bathroom with toilet, guest toilet, terrace, utility room. Direct access from the living room to the terrace (26 m²).
Key Features:
Built in 2024
350 m² standalone fenced plot
Steel-framed lightweight construction with 10 cm insulation and noble plaster
Living room + 4 bedrooms + pantry + utility room + 2 bathrooms + toilet + terrace (26 m²)
Irrigation system + garden tap + garage
Electric shutters on the terrace + electric shading on the attic room windows
Barrier-free access
Heat pump + underfloor heating (individually adjustable per room)
Basic installation of the alarm system
Low utility costs, A+, with solar panel A++
Asking price: 139,900,000 HUF
A reliable and experienced real estate developer and contractor is responsible for building the house, with numerous reference buildings in Székesfehérvár. All current state supports for the construction of "newly built" family homes can be utilized for the purchase (CSOK Plus, mortgage, Babaváró loan, market loan...).
Due to its properties and location, the property is also suitable for business, commercial or investment purposes, as it can be rented out, or used for business, service (e.g.: medical practice, hairdresser, cosmetics, office work, (quiet activity allowed).
If you are interested, feel free to call (even on weekends), and take advantage of our free, personalized loan brokerage service. We also assist with the legal assistance required for the purchase, energy certificate, and property valuation.
For English information please send a message.
H-004180. In Székesfehérvár, near the city center (Szent Gellért Street), in a frequented and popular area, a two-story, newly built, high-quality, uniquely designed family house with a useful floor area of 152 m², living room + 4 bedrooms, and a garage is for sale on a fully serviced building plot.
Energy-efficient property, extremely low utility costs!
If the contract is signed in August 2024, it will be ready to move in by Christmas!
The property is easily accessible, public transport in the area is good, and the bus stop is a few minutes' walk away. Nearby, you can find the Historic City Center, doctor, school, nursery, kindergarten, shopping center, and shops.
The house is spacious, bright, sunlit all around, and made of high-quality materials. The structure of the house is a steel-framed lightweight construction, with appropriate layer order, ceramic inside, and 10 cm insulation with noble plaster outside. The roof covering is made with tiles and underneath with the appropriate thickness of foil.
The windows are made of plastic with triple-glazed thermal insulation, aluminum shutters (electric on the terrace), and electric shading on the flat roof windows. The flooring includes high-quality tiles and laminate flooring. Heating and hot water are provided by a heat pump with underfloor heating.
The price includes: turnkey construction, landscaping, paving, installation of an irrigation system, and additionally selectable options worth 3 million HUF: solar panel, jacuzzi, or kitchen furniture.
Access: Closed row development, from an asphalt road, own street front, own plot area, with own separate meters.
Layout of the house: American kitchen living room with dining area (34 m²), pantry + 4 full bedrooms, practical focus on livable spaces with 12-16 m² sized bedrooms, bathroom with toilet, guest toilet, terrace, utility room. Direct access from the living room to the terrace (26 m²).
Key Features:
Built in 2024
350 m² standalone fenced plot
Steel-framed lightweight construction with 10 cm insulation and noble plaster
Living room + 4 bedrooms + pantry + utility room + 2 bathrooms + toilet + terrace (26 m²)
Irrigation system + garden tap + garage
Electric shutters on the terrace + electric shading on the attic room windows
Barrier-free access
Heat pump + underfloor heating (individually adjustable per room)
Basic installation of the alarm system
Low utility costs, A+, with solar panel A++
Asking price: 139,900,000 HUF
A reliable and experienced real estate developer and contractor is responsible for building the house, with numerous reference buildings in Székesfehérvár. All current state supports for the construction of "newly built" family homes can be utilized for the purchase (CSOK Plus, mortgage, Babaváró loan, market loan...).
Due to its properties and location, the property is also suitable for business, commercial or investment purposes, as it can be rented out, or used for business, service (e.g.: medical practice, hairdresser, cosmetics, office work, (quiet activity allowed).
If you are interested, feel free to call (even on weekends), and take advantage of our free, personalized loan brokerage service. We also assist with the legal assistance required for the purchase, energy certificate, and property valuation.
For English information please send a message.
Open map










