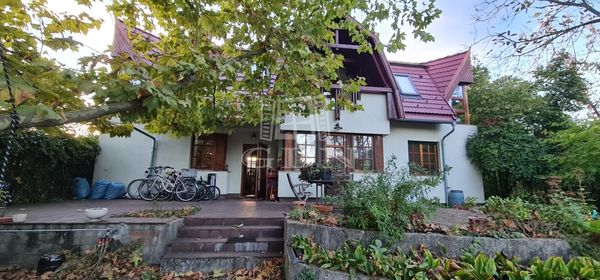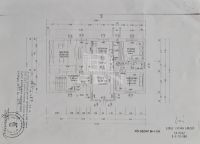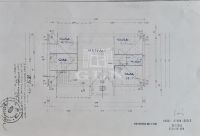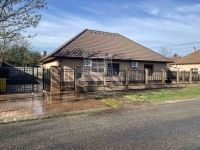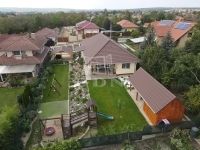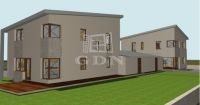Property details
For sale Family House Sződliget - Sződliget kertváros
| 170 m2Space | 7 Rooms |
| 149 900 000 HUF Price | |
| 375210ID number | |
| Other data | |
Other data
875 m2 Building lot
Garden view View
Reconditioned Condition
Brick Structure
22 m2 Balcony/terrace
Individual boilers Heating
Double comfort Comfort
Self-parking Parking
Excellent Public transport
American kitchen
Exist Access to the garden
1997 Year of construction
Southeast Orientation
Detailed specification
EGYEDI TERVEZÉSŰ CSALÁDI HÁZ IRÁNYÁRON !
Sződliget csendes zöldövezeti, kertvárosi részén, exkluzív kivitelben egy 875 m2-es telken fekvő 170 m2-es családi ház eladó!
A ház legfontosabb jellemzői:
-1997- ben legjobb minőségű anyagokból, a tulajdonos egyedi tervei alapján épült - beton alapon 38-as phorotherm téglafalazat, betongerendás födémmel, Heraklith szigetelés, padlás és tető alatti felület 15 cm-es kőzetgyapottal szigetelt, OSB-vel burkolt
- Az ingatlan fűtését a Viessman kondenzációs gázkazán a melegvizet részben a kazán, részben egy napkollektor biztosítja
- A nappaliban hangulatos kandalló is található
- A ház összes helyisége világos, K-i és D-i fekvésű
- A nyílászárók minőségi fából készültek /alumínium redőny -szúnyoghálós/
- A földszinten 1 szoba, nappali, étkező, konyha, spájz, fürdőszoba és WC, míg az emeleten 4 szoba, nappali, fürdőszoba és loggia található - Az emelet légkondicionált.
- A belsőterek kényelmét számos beépített szekrény biztosítja
- A ház alatt, lépcsőházból elérhető, 24 nm-es pince található
- 2 db fedett terasz tartozik az ingatlanhoz
.- A kertben kemencesütő-grillező található, a kerti locsolását betongyűrűs kút szolgálja
Közlekedés: 5 perc kényelmes sétával vonat , busz, autópálya, iskola, óvoda, közért, közintézmények percek alatt elérhető!
Az ingatlan tehermentes, előzetes egyeztetés után bármikor megtekinthető.
Igény esetén teljes körű, DÍJMENTES hitelügyintézéssel állunk ügyfeleink rendelkezésére.
CUSTOM DESIGNED DETACHED HOUSE AT GUIDE PRICE !
In Sződliget , in a quiet garden-urban area with greenery , an exclusive design 170 m2 detached house on a plot of 875 m2 for sale at a guide price !
The main features of the house are:
-1997- built with top quality materials according to the owner's individual plans -
The house was built on a concrete base, 38 phorotherm brickwork, concrete slab with concrete beams, Heraklith insulation, attic and roof insulated with 15 cm rock wool, covered with OSB.
-The heating of the property is provided by a Viessman condensing gas boiler, the hot water is provided partly by the boiler and partly by a solar collector.
-The living room also has a cosy fireplace.
-All rooms of the house are bright, facing E and S.
-The ground floor has 1 room, living room, dining room, kitchen, pantry, bathroom and toilet, while the first floor has 4 rooms, living room, bathroom and loggia.
- The interiors are furnished with several built-in wardrobes.
- There is a 24 sqm cellar under the house , accessible from the staircase.
- 2 covered terraces belong to the property.
In the garden there is a barbecue and a concrete ring well for watering the garden.
Transportation: 5 minutes comfortable walk to the train, bus, highway, school, kindergarten, grocery store, public amenities within minutes!
The property is unencumbered, after prior consultation available for viewing at any time.
If required, we are at the disposal of our customers with full, FREE credit management.
F.L
Sződliget csendes zöldövezeti, kertvárosi részén, exkluzív kivitelben egy 875 m2-es telken fekvő 170 m2-es családi ház eladó!
A ház legfontosabb jellemzői:
-1997- ben legjobb minőségű anyagokból, a tulajdonos egyedi tervei alapján épült - beton alapon 38-as phorotherm téglafalazat, betongerendás födémmel, Heraklith szigetelés, padlás és tető alatti felület 15 cm-es kőzetgyapottal szigetelt, OSB-vel burkolt
- Az ingatlan fűtését a Viessman kondenzációs gázkazán a melegvizet részben a kazán, részben egy napkollektor biztosítja
- A nappaliban hangulatos kandalló is található
- A ház összes helyisége világos, K-i és D-i fekvésű
- A nyílászárók minőségi fából készültek /alumínium redőny -szúnyoghálós/
- A földszinten 1 szoba, nappali, étkező, konyha, spájz, fürdőszoba és WC, míg az emeleten 4 szoba, nappali, fürdőszoba és loggia található - Az emelet légkondicionált.
- A belsőterek kényelmét számos beépített szekrény biztosítja
- A ház alatt, lépcsőházból elérhető, 24 nm-es pince található
- 2 db fedett terasz tartozik az ingatlanhoz
.- A kertben kemencesütő-grillező található, a kerti locsolását betongyűrűs kút szolgálja
Közlekedés: 5 perc kényelmes sétával vonat , busz, autópálya, iskola, óvoda, közért, közintézmények percek alatt elérhető!
Az ingatlan tehermentes, előzetes egyeztetés után bármikor megtekinthető.
Igény esetén teljes körű, DÍJMENTES hitelügyintézéssel állunk ügyfeleink rendelkezésére.
CUSTOM DESIGNED DETACHED HOUSE AT GUIDE PRICE !
In Sződliget , in a quiet garden-urban area with greenery , an exclusive design 170 m2 detached house on a plot of 875 m2 for sale at a guide price !
The main features of the house are:
-1997- built with top quality materials according to the owner's individual plans -
The house was built on a concrete base, 38 phorotherm brickwork, concrete slab with concrete beams, Heraklith insulation, attic and roof insulated with 15 cm rock wool, covered with OSB.
-The heating of the property is provided by a Viessman condensing gas boiler, the hot water is provided partly by the boiler and partly by a solar collector.
-The living room also has a cosy fireplace.
-All rooms of the house are bright, facing E and S.
-The ground floor has 1 room, living room, dining room, kitchen, pantry, bathroom and toilet, while the first floor has 4 rooms, living room, bathroom and loggia.
- The interiors are furnished with several built-in wardrobes.
- There is a 24 sqm cellar under the house , accessible from the staircase.
- 2 covered terraces belong to the property.
In the garden there is a barbecue and a concrete ring well for watering the garden.
Transportation: 5 minutes comfortable walk to the train, bus, highway, school, kindergarten, grocery store, public amenities within minutes!
The property is unencumbered, after prior consultation available for viewing at any time.
If required, we are at the disposal of our customers with full, FREE credit management.
F.L
Open map

Faragó Léna
Advertiser
Call me with confidence
+36-20-512-Show!
Languages spoken:

